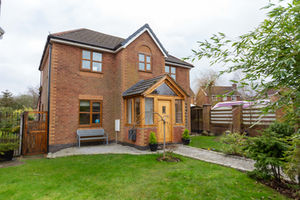

Create Your First Project
Start adding your projects to your portfolio. Click on "Manage Projects" to get started
Single and Two-Storey Rear Extension, Copeland Drive
Project type
Single and Two-Storey Rear Extension
Location
Copeland Drive
Client: Domestic
Project Type: Single and Two-Storey Rear Extension
Project Overview
Our clients owned a 1990s four-bedroom detached home, but the disconnected ground floor layout made family life feel fragmented. Even with a rear orangery, the space lacked cohesion, and they wanted a home that truly brought the family together.
The brief was clear: create an open-plan family space while enhancing functionality throughout the house. The transformation included:
A single-storey rear extension, introducing a spacious kitchen, dining, and family area.
Conversion of the existing kitchen into a generous boot/utility room.
Repurposing the dining room into a dedicated home office.
A porch extension to improve the entrance experience and separate the hallway from the outside.
A partial first-floor extension, allowing for a brand-new master bedroom, meeting the needs of a growing family.
Challenges & Solutions
Initially, the existing orangery was intended to be incorporated into the new design. However, after detailed assessments with the builder, it was agreed that demolishing and rebuilding the extension to current building regulations would deliver a far superior result.
Planning permission was successfully approved without objections, ensuring a smooth transition from design to construction.
Outcome
The completed project transformed this typical 1990s house into a spacious, modern, and family-friendly home. The open-plan layout fosters connection, while the reconfigured spaces provide both practicality and comfort. The addition of a new master bedroom futureproofs the home, making it ideal for the family’s evolving needs.



















