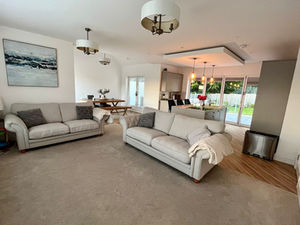

Create Your First Project
Start adding your projects to your portfolio. Click on "Manage Projects" to get started
Whole House Renovation with Loft Extension, Ashford Rise
Project type
Whole House Renovation with Loft Extension
Location
Ashford Rise
Client: Domestic
Project Type: Whole House Renovation & Loft Extension
Project Overview
Our clients, first-time buyers, had found their ideal property—a 1960s four-bedroom detached bungalow. However, the house was tired and in need of a full transformation to become their forever home. The vision was to maximise space and modernise the layout, creating a home suited for both everyday living and future needs.
The renovation included:
A loft extension, introducing a luxurious master bedroom and a separate en-suite.
A complete ground floor redesign, enhancing the layout for open-plan living.
A grand entrance hall, adding a welcoming, spacious feel.
Challenges & Solutions
One of the biggest challenges was the original hipped roof, which was low in parts and restricted usable space in the loft. Multiple design approaches were considered, but it became clear that the best solution was to remove the existing roof entirely and install attic trusses with adjusted gable ends.
Thanks to careful planning and expert execution, we successfully secured planning permission without objections, ensuring a smooth process from start to finish.
Outcome
The final result is a stunning, modern home that perfectly balances style, space, and functionality. The loft conversion created a private retreat for the homeowners, while the open-plan ground floor makes the most of natural light and connectivity. The grand entrance hall adds a striking first impression, and every inch of space has been optimised for comfortable living.





















